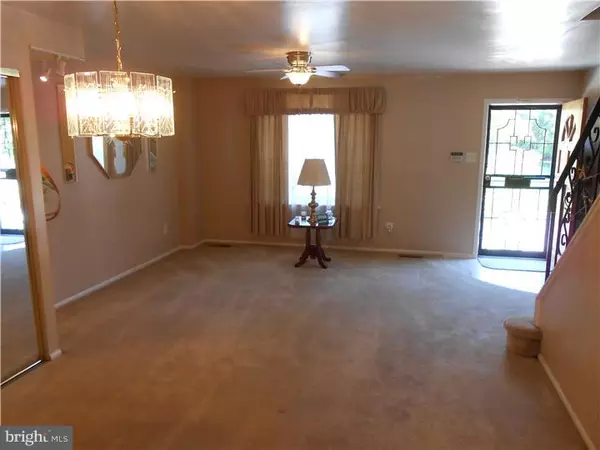For more information regarding the value of a property, please contact us for a free consultation.
2502 S 78TH ST Philadelphia, PA 19153
Want to know what your home might be worth? Contact us for a FREE valuation!

Our team is ready to help you sell your home for the highest possible price ASAP
Key Details
Sold Price $120,000
Property Type Townhouse
Sub Type Interior Row/Townhouse
Listing Status Sold
Purchase Type For Sale
Square Footage 1,296 sqft
Price per Sqft $92
Subdivision Penrose Park
MLS Listing ID 1003627433
Sold Date 01/30/15
Style Colonial
Bedrooms 3
Full Baths 1
Half Baths 1
HOA Y/N N
Abv Grd Liv Area 1,296
Originating Board TREND
Year Built 1965
Annual Tax Amount $1,481
Tax Year 2014
Lot Size 1,608 Sqft
Acres 0.04
Lot Dimensions 18X90
Property Description
For Your Consideration is a Nicely Updated, Spacious, and Well Maintained Townhome in the Desirable Pennrose Park Community! No long wait to go to settlement - THIS ONE HAS BEEN PRICED TO SELL! Pride of ownership abounds throughout this Lovely 3 bedroom 1.5 bath Townhome with attached Garage and Located at the end of a cul-de-sac! The Main Level has an Open Floor plan that boasts a Spacious, Bright Living Room with a Bay Window and Dining Room (combination), with a large "Custom Mirrored Closet" that adds functionality and a Touch of Elegance & Openness! The Spacious "Eat-In" Kitchen is well appointed with an Electric Range & Hood, Dishwasher, Garbage Disposal, Microwave, Coffee Maker and Refrigerator! The home has been updated with light fixtures & with 7 Gorgeous Ceiling Fans; Newer "Double-Pane" Windows throughout; and the interior has been painted with Neutral, Decorator Style Colors! The Upper level has a Hall Linen Closet and a Large Master Bedroom! The Remodeled Hall Bath has a Double Porcelain Sink, Cherry Cabinetry, Ceramic Tile, Jetted Soaker Tub, Skylight and is absolutely Stunning! The Attic has been partially floored and is great for extra storage! The Lower Level has a Large Family/Great Room that leads to the Patio and Rear Fenced Yard. The home is conveniently located close to shopping, with easy access to I-95, I-76, I-476 and Center City Philadelphia. This one is a "MUST SEE" to be included on your next TOUR ? You will not be disappointed!
Location
State PA
County Philadelphia
Area 19153 (19153)
Zoning RM1
Rooms
Other Rooms Living Room, Dining Room, Primary Bedroom, Bedroom 2, Kitchen, Family Room, Bedroom 1, Laundry, Attic
Basement Full
Interior
Interior Features Ceiling Fan(s), Kitchen - Eat-In
Hot Water Natural Gas
Heating Gas
Cooling Central A/C
Flooring Fully Carpeted
Equipment Oven - Self Cleaning, Dishwasher, Disposal
Fireplace N
Appliance Oven - Self Cleaning, Dishwasher, Disposal
Heat Source Natural Gas
Laundry Basement
Exterior
Exterior Feature Patio(s)
Garage Inside Access, Garage Door Opener
Garage Spaces 3.0
Fence Other
Waterfront N
Water Access N
Roof Type Shingle
Accessibility None
Porch Patio(s)
Attached Garage 1
Total Parking Spaces 3
Garage Y
Building
Lot Description Level, Rear Yard
Story 2
Sewer Public Sewer
Water Public
Architectural Style Colonial
Level or Stories 2
Additional Building Above Grade
New Construction N
Schools
School District The School District Of Philadelphia
Others
Tax ID 405928001
Ownership Fee Simple
Acceptable Financing Conventional, VA, FHA 203(b)
Listing Terms Conventional, VA, FHA 203(b)
Financing Conventional,VA,FHA 203(b)
Read Less

Bought with Tamica L Johnson • Long & Foster Real Estate, Inc.
GET MORE INFORMATION




