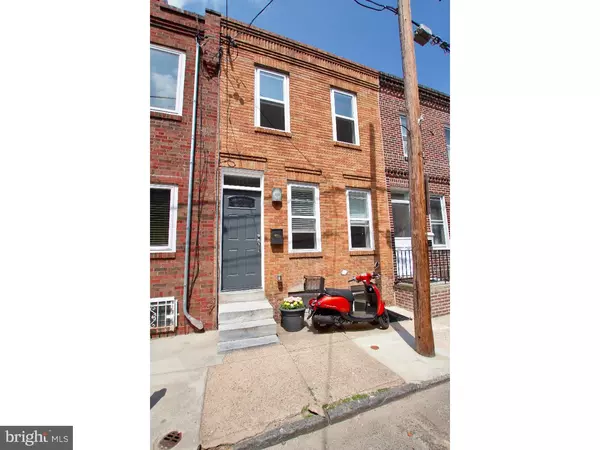For more information regarding the value of a property, please contact us for a free consultation.
1227 TITAN ST Philadelphia, PA 19147
Want to know what your home might be worth? Contact us for a FREE valuation!

Our team is ready to help you sell your home for the highest possible price ASAP
Key Details
Sold Price $450,000
Property Type Townhouse
Sub Type Interior Row/Townhouse
Listing Status Sold
Purchase Type For Sale
Square Footage 1,304 sqft
Price per Sqft $345
Subdivision Passyunk Square
MLS Listing ID 1003651347
Sold Date 06/22/17
Style Straight Thru
Bedrooms 3
Full Baths 2
Half Baths 1
HOA Y/N N
Abv Grd Liv Area 1,304
Originating Board TREND
Year Built 1918
Annual Tax Amount $1,698
Tax Year 2017
Lot Size 967 Sqft
Acres 0.02
Lot Dimensions 14X69
Property Description
This lovely Passyunk Square home was renovated 4 years ago. Enter into a spacious open floor plan with French oak hardwood floors thru out. The exposed brick walls add charm to the already homey feel. The first floor features a large Living room, 1/2 bath, a dining room & a gourmet kitchen with 8 1/2' island equipped w/ seating, beautiful granite counters, custom back splash, SS appliances & tons of cabinet space. Out the French doors is a large deep back yard with patio, planters for gardening, grass & lots of space to entertain. Master bedroom has exposed brick, hardwood floors & a beautifully tiled bath w/ frameless glass shower. Two additional bedrooms and a brand new hall bath complete the 2nd floor. When you just want to relax at the end of the day, head up to the deck with amazing city views and watch the gorgeous sunset. The finished basement is can be used for a playroom, office or storage.
Location
State PA
County Philadelphia
Area 19147 (19147)
Zoning RSA5
Rooms
Other Rooms Living Room, Dining Room, Primary Bedroom, Bedroom 2, Kitchen, Family Room, Bedroom 1, Laundry
Basement Full, Fully Finished
Interior
Interior Features Primary Bath(s), Kitchen - Island, Kitchen - Eat-In
Hot Water Electric
Heating Gas, Forced Air
Cooling Central A/C
Flooring Wood, Tile/Brick
Equipment Cooktop, Built-In Range, Dishwasher, Disposal, Energy Efficient Appliances
Fireplace N
Appliance Cooktop, Built-In Range, Dishwasher, Disposal, Energy Efficient Appliances
Heat Source Natural Gas
Laundry Basement
Exterior
Exterior Feature Roof, Patio(s)
Water Access N
Roof Type Flat
Accessibility None
Porch Roof, Patio(s)
Garage N
Building
Lot Description Rear Yard
Story 2
Foundation Concrete Perimeter
Sewer Public Sewer
Water Public
Architectural Style Straight Thru
Level or Stories 2
Additional Building Above Grade
New Construction N
Schools
School District The School District Of Philadelphia
Others
Senior Community No
Tax ID 021324000
Ownership Fee Simple
Acceptable Financing Conventional, VA, FHA 203(b)
Listing Terms Conventional, VA, FHA 203(b)
Financing Conventional,VA,FHA 203(b)
Read Less

Bought with Kevin J Rodricks • Solo Real Estate, Inc.
GET MORE INFORMATION




