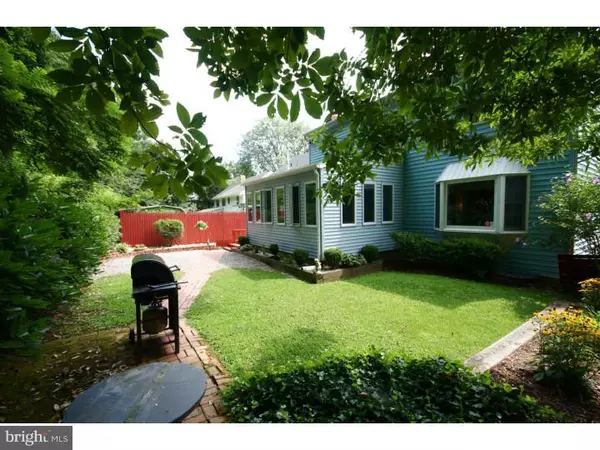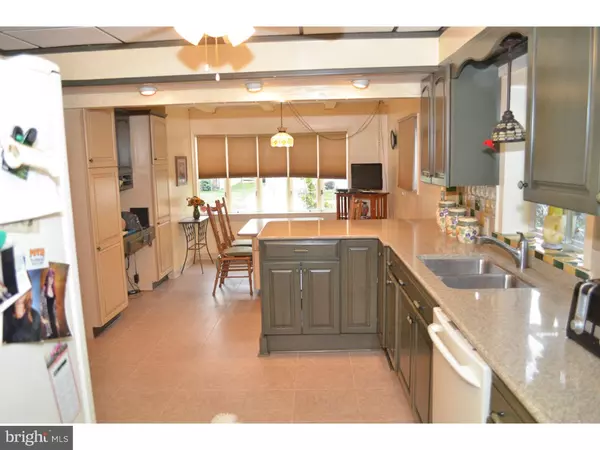For more information regarding the value of a property, please contact us for a free consultation.
158 ABERNETHY DR Trenton, NJ 08618
Want to know what your home might be worth? Contact us for a FREE valuation!

Our team is ready to help you sell your home for the highest possible price ASAP
Key Details
Sold Price $205,000
Property Type Single Family Home
Sub Type Detached
Listing Status Sold
Purchase Type For Sale
Square Footage 2,800 sqft
Price per Sqft $73
Subdivision Glen Afton
MLS Listing ID 1003881901
Sold Date 05/26/16
Style Colonial
Bedrooms 4
Full Baths 2
Half Baths 1
HOA Y/N N
Abv Grd Liv Area 2,800
Originating Board TREND
Year Built 1954
Annual Tax Amount $7,963
Tax Year 2015
Lot Size 4,600 Sqft
Acres 0.11
Lot Dimensions 50X92
Property Description
Certificate of Occupany obtained by homeowner. Fabulous house and great alternative to townhouse living. Many recent improvements: new security system, new front door and storm door, new front siding, new downspout and gutters in front, new floor installed in master bedroom and throughout 2nd level, new floors in foyer, kitchen, and basement, new Maytag washer and dryer, roof repaired, and chimney repairs including: new liner, cleaned and unclogged, relined, new piping. Spectacular and spacious home located in the heart of the Glen Afton community. Move right into this fabulous home and start entertaining. Kitchen features plenty of counter space, KraftMaid cabinets, newer appliances, breakfast room with beamed ceiling, large pantry, bay window, including a desk center. The large formal dining room flows right into the amazing grand room and features an exquisite marble wood burning fireplace. Gorgeous hardwood floors throughout most of the main level. Florida room features Anderson windows and overlooks the fenced in backyard. Second level offers a very spacious master bedroom suite, three bedrooms, full bath, and plenty of closet space. First level floor plan is excellent for entertaining. Spacious playroom in the basement or great home office space features new floor, built in shelves, and new paint color. Another fabulous advantage is the school district participates in the NJ Interdistrict Public School Choice Program. Location is close to transportation, major routes, Trenton Country C, Delaware & Raritan Canal State Park.
Location
State NJ
County Mercer
Area Trenton City (21111)
Zoning RESID
Rooms
Other Rooms Living Room, Dining Room, Primary Bedroom, Bedroom 2, Bedroom 3, Kitchen, Family Room, Bedroom 1, Other
Basement Full, Unfinished, Fully Finished
Interior
Interior Features Primary Bath(s), Butlers Pantry, Ceiling Fan(s), Attic/House Fan, Dining Area
Hot Water Natural Gas
Heating Gas, Forced Air
Cooling Central A/C
Flooring Wood, Fully Carpeted
Fireplaces Number 1
Fireplaces Type Marble
Equipment Dishwasher
Fireplace Y
Window Features Bay/Bow
Appliance Dishwasher
Heat Source Natural Gas
Laundry Upper Floor
Exterior
Exterior Feature Deck(s)
Fence Other
Utilities Available Cable TV
Waterfront N
Water Access N
Roof Type Shingle
Accessibility None
Porch Deck(s)
Garage N
Building
Lot Description Front Yard, Rear Yard
Story 2
Sewer Public Sewer
Water Public
Architectural Style Colonial
Level or Stories 2
Additional Building Above Grade
New Construction N
Schools
High Schools Trenton Central
School District Trenton Public Schools
Others
Pets Allowed Y
Senior Community No
Tax ID 11-36201-00010
Ownership Fee Simple
Security Features Security System
Acceptable Financing Conventional, VA, FHA 203(b)
Listing Terms Conventional, VA, FHA 203(b)
Financing Conventional,VA,FHA 203(b)
Pets Description Case by Case Basis
Read Less

Bought with Catherine-Jean Macheda • Action USA Rader Realty
GET MORE INFORMATION




