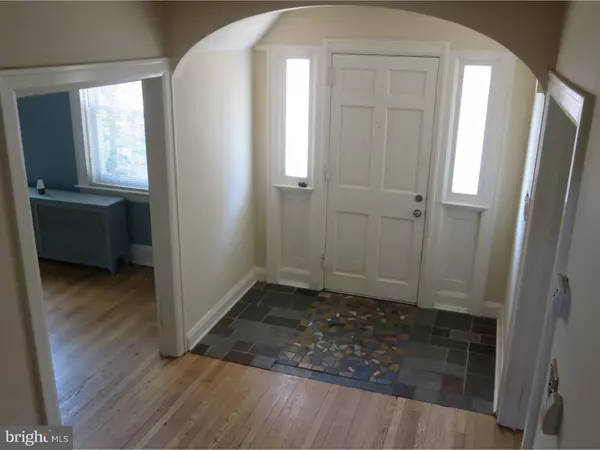For more information regarding the value of a property, please contact us for a free consultation.
126 BUCKINGHAM AVE Trenton, NJ 08618
Want to know what your home might be worth? Contact us for a FREE valuation!

Our team is ready to help you sell your home for the highest possible price ASAP
Key Details
Sold Price $175,000
Property Type Single Family Home
Sub Type Detached
Listing Status Sold
Purchase Type For Sale
Square Footage 3,042 sqft
Price per Sqft $57
Subdivision Hiltonia
MLS Listing ID 1003887869
Sold Date 11/10/16
Style Colonial
Bedrooms 4
Full Baths 3
Half Baths 1
HOA Y/N N
Abv Grd Liv Area 3,042
Originating Board TREND
Year Built 1927
Annual Tax Amount $7,416
Tax Year 2016
Lot Size 8,750 Sqft
Acres 0.2
Lot Dimensions 50X175
Property Description
This classic 1930s colonial in prestigious Hiltonia boasts a traditional floor plan, first floor family room, main bedroom suite with private bath and walk-in closet and more! The home needs some cosmetic work and the new owner will have the opportunity to decor to his/her taste. Presently most of the house has pale yellow walls and white moldings. Charming features include wood floors, stone gas fireplace and built-in bookcases. The entryway with staircase leads to the spacious living room with fireplace. Two sets of French doors lead to the screened porch. There is a formal dining room adjacent to a sunken family room with built-in bookcases. The eat-in kitchen has white appliances including dishwasher. There is back bedroom or it could be a perfect office. The second floor has a large main bedroom suite with full bath. There are an additional bedroom, a room with no closet and a center hall bath. The third floor has one bedroom, a room with no closet, and full bath. Upgrades include newer vinyl windows and furnace. There is a two car detached garage with electric door openers. The rear yard has a patio for summer entertaining. Enjoying walking the quiet tree-lined streets with its stately homes where neighborhood camaraderie abounds. Selling "as-is." Buying this home is a great opportunity to buy at a good price and renovate to your taste.
Location
State NJ
County Mercer
Area Trenton City (21111)
Zoning RES
Rooms
Other Rooms Living Room, Dining Room, Primary Bedroom, Bedroom 2, Bedroom 3, Kitchen, Family Room, Bedroom 1, Other
Basement Full, Unfinished
Interior
Interior Features Kitchen - Eat-In
Hot Water Natural Gas
Heating Gas, Hot Water
Cooling Wall Unit
Flooring Wood, Fully Carpeted, Vinyl, Tile/Brick
Fireplaces Number 1
Fireplaces Type Stone, Gas/Propane
Fireplace Y
Heat Source Natural Gas
Laundry Basement
Exterior
Exterior Feature Patio(s)
Garage Spaces 5.0
Water Access N
Accessibility None
Porch Patio(s)
Total Parking Spaces 5
Garage Y
Building
Story 3+
Sewer Public Sewer
Water Public
Architectural Style Colonial
Level or Stories 3+
Additional Building Above Grade
New Construction N
Schools
School District Trenton Public Schools
Others
Senior Community No
Tax ID 11-33905-00027
Ownership Fee Simple
Special Listing Condition REO (Real Estate Owned)
Read Less

Bought with J. Jay Smith • BHHS Fox & Roach Hopewell Valley
GET MORE INFORMATION




