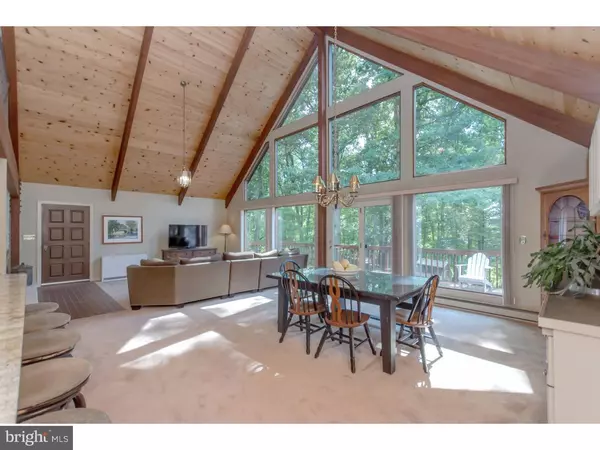For more information regarding the value of a property, please contact us for a free consultation.
2093 SQUIRE LN Hellertown, PA 18055
Want to know what your home might be worth? Contact us for a FREE valuation!

Our team is ready to help you sell your home for the highest possible price ASAP
Key Details
Sold Price $589,000
Property Type Single Family Home
Sub Type Detached
Listing Status Sold
Purchase Type For Sale
Square Footage 2,464 sqft
Price per Sqft $239
MLS Listing ID 1003899007
Sold Date 11/04/16
Style Contemporary
Bedrooms 4
Full Baths 3
HOA Y/N N
Abv Grd Liv Area 2,464
Originating Board TREND
Year Built 1976
Annual Tax Amount $10,340
Tax Year 2016
Lot Size 15.000 Acres
Acres 31.0
Lot Dimensions 31X31
Property Description
Thoroughly peaceful, with unparalleled privacy, this red cedar-sided contemporary home offers a majestic hilltop setting on 31 acres in Lower Saucon Township. The appealing A frame design incorporates walls of windows and soaring ceilings in a refreshing, open concept living plan. Three finished levels include a main floor with two spacious bedrooms, an incredible great room with cathedral ceiling and wood burning fireplace, sleek galley kitchen with counter seating for 6, and sunroom with vaulted tongue and groove wood ceiling and deck and yard access. The owner's suite occupies the uppermost level and overlooks the beautiful grounds, gardens, stone hedgerows, and inground pool with cabana. An additional bedroom, full bath, and family room with fireplace and wet bar is found on the lower level. An attached 3-car garage, and pole barn, 8-car garage with heat, and stone tractor building provide generous space and flexible options for collector's treasures, heavy equipment, and organic farm endeavors. The excellent Lehigh Valley location is minutes from the New Jersey border, I-78 and Route 33, and Saucon Valley's well regarded public school campus.
Location
State PA
County Northampton
Area Lower Saucon Twp (12419)
Zoning RA
Rooms
Other Rooms Living Room, Dining Room, Primary Bedroom, Bedroom 2, Bedroom 3, Kitchen, Family Room, Bedroom 1, Laundry, Other
Basement Full, Outside Entrance
Interior
Interior Features Primary Bath(s), Kitchen - Island, Central Vacuum, Wet/Dry Bar, Breakfast Area
Hot Water Electric
Heating Heat Pump - Electric BackUp, Forced Air, Radiant
Cooling Central A/C
Flooring Fully Carpeted, Tile/Brick
Fireplaces Number 2
Fireplaces Type Brick
Equipment Built-In Range, Dishwasher
Fireplace Y
Appliance Built-In Range, Dishwasher
Laundry Lower Floor
Exterior
Exterior Feature Deck(s), Porch(es)
Garage Spaces 7.0
Pool In Ground
Utilities Available Cable TV
Waterfront N
Water Access N
Roof Type Shingle
Accessibility None
Porch Deck(s), Porch(es)
Total Parking Spaces 7
Garage Y
Building
Lot Description Sloping, Trees/Wooded
Story 2
Sewer On Site Septic
Water Well
Architectural Style Contemporary
Level or Stories 2
Additional Building Above Grade
Structure Type Cathedral Ceilings
New Construction N
Schools
Elementary Schools Saucon Valley
Middle Schools Saucon Valley
High Schools Saucon Valley Senior
School District Saucon Valley
Others
Senior Community No
Tax ID Q7-18-2-0719
Ownership Fee Simple
Read Less

Bought with Bonnie Farley • New Horizons Real Estate, Inc.
GET MORE INFORMATION




