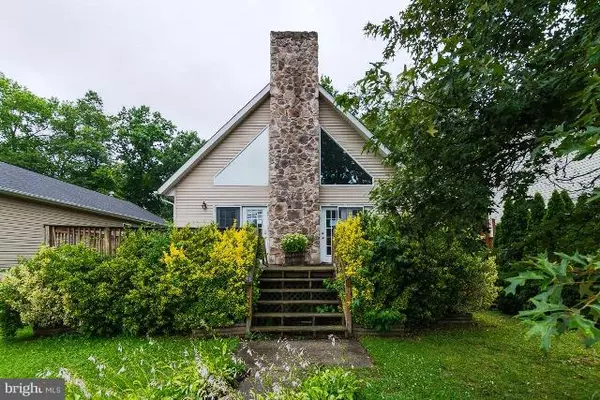For more information regarding the value of a property, please contact us for a free consultation.
1954 PERRYMAN RD Aberdeen, MD 21001
Want to know what your home might be worth? Contact us for a FREE valuation!

Our team is ready to help you sell your home for the highest possible price ASAP
Key Details
Sold Price $128,000
Property Type Single Family Home
Sub Type Detached
Listing Status Sold
Purchase Type For Sale
Square Footage 1,539 sqft
Price per Sqft $83
Subdivision Forest Greens
MLS Listing ID 1000111969
Sold Date 12/13/17
Style Cape Cod
Bedrooms 3
Full Baths 2
HOA Y/N N
Abv Grd Liv Area 1,539
Originating Board MRIS
Year Built 1999
Annual Tax Amount $2,280
Tax Year 2016
Lot Size 6,805 Sqft
Acres 0.16
Property Description
This amazing home has so much to offer with its 3 bedrooms, 2 bathrooms, a living room with stone fireplace, kitchen with cupboards, bathroom with tub/shower combo, a deck/patio, and a backyard. Enjoy the versatility of the upstairs loft. Let your imagination and creativity run wild as you customize the large backyard to your liking. Plan your visit today and imagine yourself at home!
Location
State MD
County Harford
Zoning R1
Rooms
Other Rooms Living Room, Primary Bedroom, Bedroom 2, Bedroom 3, Kitchen
Basement Rear Entrance, Unfinished
Main Level Bedrooms 2
Interior
Interior Features Other
Hot Water None
Heating Heat Pump(s)
Cooling Central A/C
Fireplaces Number 1
Fireplace Y
Heat Source Electric
Exterior
Waterfront N
Water Access N
Accessibility None
Garage N
Private Pool N
Building
Story 3+
Sewer Public Sewer
Water Public
Architectural Style Cape Cod
Level or Stories 3+
Additional Building Above Grade
New Construction N
Schools
Elementary Schools G. Lisby Elementary At Hillsdale
Middle Schools Aberdeen
High Schools Aberdeen
School District Harford County Public Schools
Others
Senior Community No
Tax ID 1302087197
Ownership Fee Simple
Acceptable Financing Cash
Listing Terms Cash
Financing Cash
Special Listing Condition REO (Real Estate Owned)
Read Less

Bought with Sean M Howard • Weichert, Realtors - Diana Realty
GET MORE INFORMATION




