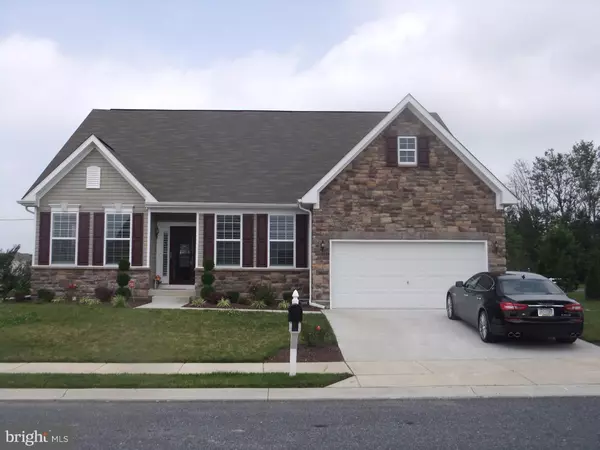For more information regarding the value of a property, please contact us for a free consultation.
19 REDKIST LN Dover, DE 19934
Want to know what your home might be worth? Contact us for a FREE valuation!

Our team is ready to help you sell your home for the highest possible price ASAP
Key Details
Sold Price $310,000
Property Type Single Family Home
Sub Type Detached
Listing Status Sold
Purchase Type For Sale
Square Footage 2,628 sqft
Price per Sqft $117
Subdivision Longacre Village
MLS Listing ID 1003964499
Sold Date 11/15/16
Style Ranch/Rambler
Bedrooms 3
Full Baths 2
HOA Fees $140/mo
HOA Y/N Y
Abv Grd Liv Area 2,628
Originating Board TREND
Year Built 2014
Annual Tax Amount $998
Tax Year 2015
Lot Size 0.274 Acres
Acres 0.27
Lot Dimensions 100X119
Property Description
R-9459 Offer has been accepted! Sellers will consider back up offers. Beautiful home in the active adult community of Longacre Village! This impressive 3-bedroom, 2-bath home is one of the largest models built by KHovanian. Sellers invested more than $100K in custom upgrades and the attention to detail is outstanding. Open floor plan lends this home to gracious entertaining with a large formal Living Room and Dining Room which flows in to the Family room and Gourmet Kitchen. Gorgeous glass tile backsplash complements the granite countertops, 42" cabinets with soft close drawers and sliding shelves, all stainless steel appliances included. The breakfast bar stonework matches the gas fireplace stonework in the Family Room. The large screen TV stays with the home, as well as all of the other TVs in the home. Huge Master Suite with his and hers walk in closets. Master Bath has tile floors with a shower stall that is custom ceramic tiled, double sinks, private water closet, and large linen closet. Real Hardwood Floors throughout with carpet in the bedrooms, custom plantation shutters throughout, ceiling fans, maintenance free Trex Deck, water conditioning system, rrigation system, alarm system, high efficiency natural gas furnace and low-e windows. There is a 4-foot, pour concrete crawl space with stairs for easy access. The HOA fees cover all yard maintenance, snow removal (including your driveway and walkway), common area maintenance, and full use of the clubhouse and pool. Dover offers a wide range of community programs, colleges and special events. Only 10 minutes away from Dover AFB, 90 minutes away to Baltimore/DC/Philadelphia for easy day trips. Why wait for new construction when you can buy this home and move in within 30 days. Some furniture is negotiable. Maserati is not included in the sale of the home.
Location
State DE
County Kent
Area Caesar Rodney (30803)
Zoning AR
Rooms
Other Rooms Living Room, Dining Room, Primary Bedroom, Bedroom 2, Kitchen, Family Room, Bedroom 1, Other, Attic
Interior
Interior Features Primary Bath(s), Butlers Pantry, Dining Area
Hot Water Natural Gas
Heating Gas, Forced Air, Programmable Thermostat
Cooling Central A/C, Energy Star Cooling System
Flooring Wood, Fully Carpeted, Tile/Brick
Fireplaces Number 1
Fireplaces Type Stone, Gas/Propane
Equipment Built-In Range, Oven - Double, Oven - Self Cleaning, Dishwasher, Refrigerator, Disposal, Energy Efficient Appliances, Built-In Microwave
Fireplace Y
Appliance Built-In Range, Oven - Double, Oven - Self Cleaning, Dishwasher, Refrigerator, Disposal, Energy Efficient Appliances, Built-In Microwave
Heat Source Natural Gas
Laundry Main Floor
Exterior
Exterior Feature Deck(s)
Garage Inside Access, Garage Door Opener, Oversized
Garage Spaces 4.0
Amenities Available Swimming Pool, Club House
Waterfront N
Water Access N
Roof Type Pitched,Shingle
Accessibility None
Porch Deck(s)
Attached Garage 2
Total Parking Spaces 4
Garage Y
Building
Lot Description Corner, Level
Story 1
Foundation Concrete Perimeter
Sewer Public Sewer
Water Public
Architectural Style Ranch/Rambler
Level or Stories 1
Additional Building Above Grade
New Construction N
Schools
Elementary Schools W.B. Simpson
High Schools Caesar Rodney
School District Caesar Rodney
Others
HOA Fee Include Pool(s),Common Area Maintenance,Lawn Maintenance,Snow Removal
Senior Community Yes
Tax ID NM-00-10304-02-7600-000
Ownership Fee Simple
Acceptable Financing Conventional, VA, FHA 203(b), USDA
Listing Terms Conventional, VA, FHA 203(b), USDA
Financing Conventional,VA,FHA 203(b),USDA
Read Less

Bought with Andy Whitescarver • RE/MAX Horizons
GET MORE INFORMATION




