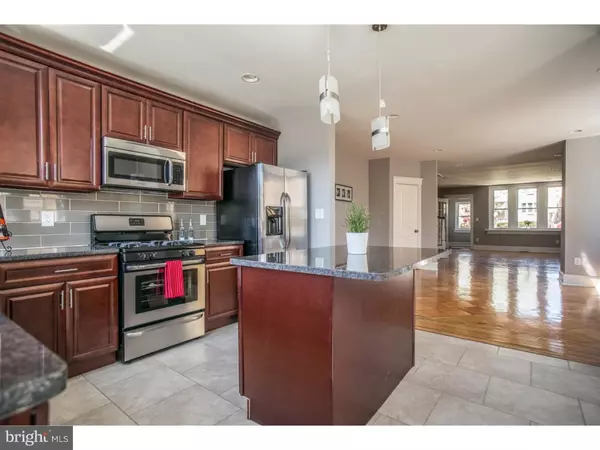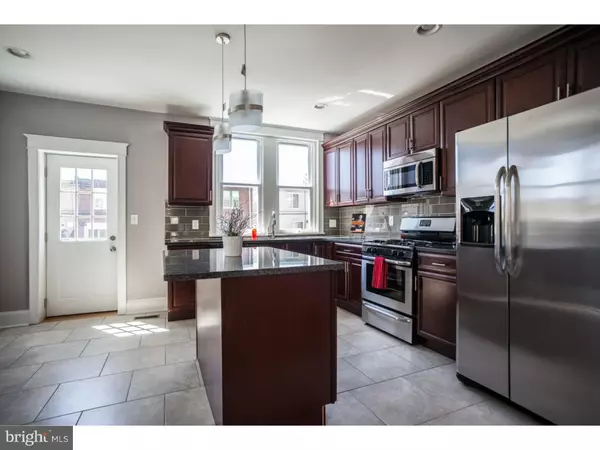For more information regarding the value of a property, please contact us for a free consultation.
2466 78TH AVE Philadelphia, PA 19150
Want to know what your home might be worth? Contact us for a FREE valuation!

Our team is ready to help you sell your home for the highest possible price ASAP
Key Details
Sold Price $205,000
Property Type Single Family Home
Sub Type Twin/Semi-Detached
Listing Status Sold
Purchase Type For Sale
Square Footage 2,082 sqft
Price per Sqft $98
Subdivision West Oak Lane
MLS Listing ID 1000029718
Sold Date 06/13/16
Style Straight Thru
Bedrooms 3
Full Baths 2
Half Baths 1
HOA Y/N N
Abv Grd Liv Area 1,632
Originating Board TREND
Year Built 1930
Annual Tax Amount $2,026
Tax Year 2016
Lot Size 2,640 Sqft
Acres 0.06
Lot Dimensions 22X120
Property Description
Unlike any other house in the area - Welcome to 2466 78th Ave, a gorgeously renovated home on a wide treelined street in West Oak Lane! This stately semi-detached stone home has beautiful original details throughout while offering all the modern conviencances of new construction. Gated front yard leads you up to the arched vestibule entry way where you will be greeted by gleaming restored parquet hardwood flooring and a huge open concept first floor. The giant living room can easily accommodate your oversized living room set, has plenty of outlets for entertainment systems, and is brightly lit by large windows and recessed lighting. The dining room is formal in size, and offers sunny windows, a pantry closet, beautiful floors and opens directly into the amazing KITCHEN. This kitchen was custom designed for the space and offers everything you are looking for; sleek grey granite counter tops, dark solid wood cabinets with crown moulding, stainless steal appliances, under-mounted kitchen sink, kitchen island with pendant lighting, breakfast bar and additional storage and access to the back DECK perfect for bbqing on spring nights. Upstairs you will find 3 LARGE bedrooms, all with closets, beautiful hardwood floors and bright windows. The front room is a large suite with it's own fully remodeled private three piece bathroom, double closets and ceiling fan. The back and side bedrooms share a large hall bath, also totally remodeled with a shower/tub combo, sink with storage and skylight for ventilation. Large cedar hall closet provides plenty of additional storage for the second floor. Need even more space? The walk out basement has been fully finished and offers a bonus den area, half bathroom, a storage room for seasonal items, the house mechanicals and a brand new washer and dryer set. With private off-street parking, all new kitchen and baths, refinished classic details and CENTRAL AIR, 2466 78th Ave will not disappoint.
Location
State PA
County Philadelphia
Area 19150 (19150)
Zoning RSA5
Rooms
Other Rooms Living Room, Dining Room, Primary Bedroom, Bedroom 2, Kitchen, Family Room, Bedroom 1
Basement Full
Interior
Interior Features Primary Bath(s), Kitchen - Island, Skylight(s), Ceiling Fan(s), Kitchen - Eat-In
Hot Water Electric
Heating Gas, Hot Water
Cooling Central A/C
Flooring Wood
Fireplace N
Window Features Energy Efficient,Replacement
Heat Source Natural Gas
Laundry Basement
Exterior
Exterior Feature Deck(s)
Garage Spaces 1.0
Water Access N
Roof Type Flat,Pitched
Accessibility None
Porch Deck(s)
Total Parking Spaces 1
Garage N
Building
Lot Description Front Yard, Rear Yard, SideYard(s)
Story 2
Sewer Public Sewer
Water Public
Architectural Style Straight Thru
Level or Stories 2
Additional Building Above Grade, Below Grade
New Construction N
Schools
School District The School District Of Philadelphia
Others
Senior Community No
Tax ID 501439300
Ownership Fee Simple
Acceptable Financing Conventional, VA, FHA 203(b)
Listing Terms Conventional, VA, FHA 203(b)
Financing Conventional,VA,FHA 203(b)
Read Less

Bought with Doris Chatrice Goldsmith • Liberty Bell Real Estate Agents, LLC
GET MORE INFORMATION




