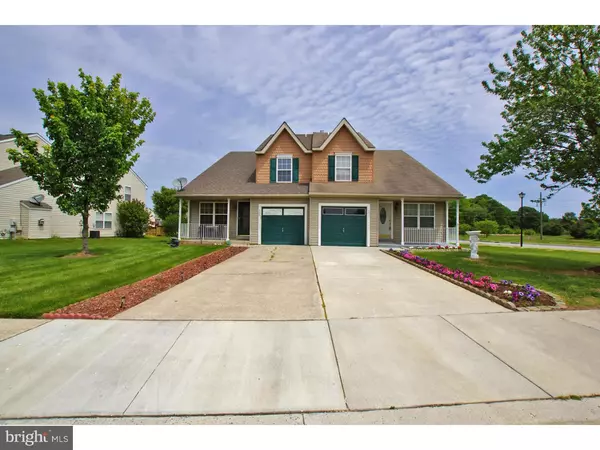For more information regarding the value of a property, please contact us for a free consultation.
201 CHARRING CROSS DR Dover, DE 19904
Want to know what your home might be worth? Contact us for a FREE valuation!

Our team is ready to help you sell your home for the highest possible price ASAP
Key Details
Sold Price $170,000
Property Type Single Family Home
Sub Type Twin/Semi-Detached
Listing Status Sold
Purchase Type For Sale
Subdivision Village Of Westove
MLS Listing ID 1000057198
Sold Date 06/29/17
Style Colonial
Bedrooms 3
Full Baths 2
Half Baths 1
HOA Fees $20/ann
HOA Y/N Y
Originating Board TREND
Year Built 1996
Annual Tax Amount $983
Tax Year 2016
Lot Size 9,851 Sqft
Acres 0.18
Lot Dimensions 63X157
Property Description
Curb appeal, pond view and plenty of living space makes this corner lot twin home perfect for you! Tucked in a strategically located development, the location of this home within the community integrates convenience with privacy. Begin your love affair by viewing the nicely designed flower beds and well maintained larger-than-average lawn. Sit on the back patio and view the community pond and expansive common areas. New carpets are the perfect addition to living spaces that include a large living room, delightful kitchen and eat-in area, half bath and additional gathering room. The kitchen as numerous work spaces, multiple cabinets, and is nestled with the family room and eating areas to provide a very open floor plan. Upstairs features the master bedroom with private bath, additional full bath and two nicely sized bedrooms. And, just when you think there is plenty of space, there is a basement! What a fabulous recreational area or convert it to a home business space? Storage area is also included in the basement with the convenience of a sink and the rough in for an additional bathroom. Enjoy a one car garage with garage door opener. Extra rear shed for your recreational and lawn equipment. Great price, fabulous location, plenty of living space. Grab it today before you are competing to win this well-maintained, spacious residence. During our Open House this Sunday, May 21, 2017 from 12:00 - 3:00 we are conducting a Food Pantry Drive. We are accepting the following items: SHEPARD'S PLACE: non-perishable food, wash cloths, paper products, coffee creamer and large trash bags DOVER INTERFAITH MISSION FOR HOUSING non-perishable food items
Location
State DE
County Kent
Area Capital (30802)
Zoning RM1
Rooms
Other Rooms Living Room, Dining Room, Primary Bedroom, Bedroom 2, Kitchen, Family Room, Bedroom 1, Laundry, Other, Attic
Basement Full, Fully Finished
Interior
Interior Features Primary Bath(s), Breakfast Area
Hot Water Natural Gas
Heating Gas, Forced Air
Cooling Central A/C
Flooring Wood, Fully Carpeted, Tile/Brick
Equipment Built-In Range, Oven - Self Cleaning, Dishwasher, Disposal
Fireplace N
Appliance Built-In Range, Oven - Self Cleaning, Dishwasher, Disposal
Heat Source Natural Gas
Laundry Lower Floor
Exterior
Exterior Feature Porch(es)
Garage Garage Door Opener
Garage Spaces 4.0
Utilities Available Cable TV
Waterfront N
Water Access N
Accessibility None
Porch Porch(es)
Attached Garage 1
Total Parking Spaces 4
Garage Y
Building
Lot Description Corner, Level
Story 2
Sewer Public Sewer
Water Public
Architectural Style Colonial
Level or Stories 2
Structure Type Cathedral Ceilings
New Construction N
Schools
High Schools Dover
School District Capital
Others
Senior Community No
Tax ID ED-05-07613-02-5600-000
Ownership Fee Simple
Acceptable Financing Conventional, VA, FHA 203(b)
Listing Terms Conventional, VA, FHA 203(b)
Financing Conventional,VA,FHA 203(b)
Read Less

Bought with Maria E Horton • BHHS Fox & Roach-Christiana
GET MORE INFORMATION




