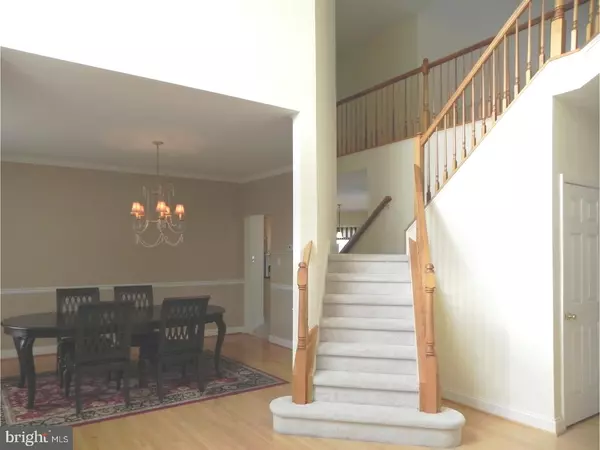For more information regarding the value of a property, please contact us for a free consultation.
1 BLUE SPRUCE DR Bear, DE 19701
Want to know what your home might be worth? Contact us for a FREE valuation!

Our team is ready to help you sell your home for the highest possible price ASAP
Key Details
Sold Price $389,900
Property Type Single Family Home
Sub Type Detached
Listing Status Sold
Purchase Type For Sale
Square Footage 3,075 sqft
Price per Sqft $126
Subdivision Sylvan Park
MLS Listing ID 1000060328
Sold Date 04/10/17
Style Colonial
Bedrooms 4
Full Baths 2
Half Baths 1
HOA Fees $26/ann
HOA Y/N Y
Abv Grd Liv Area 3,075
Originating Board TREND
Year Built 2002
Annual Tax Amount $3,621
Tax Year 2016
Lot Size 8,712 Sqft
Acres 0.2
Lot Dimensions 80X110
Property Description
Absolutely beautiful 4 bedroom, 2.5 bath home with all the amenities you could wish for! Two-story entry foyer, large Living Room with crown molding, formal Dining room with bow window and chair rail, all with hardwood floors, first floor office, den or playroom, powder room, dramatic two-story Family Room with fireplace and open to large eat-in Kitchen with center island breakfast bar, ceramic tiled floor, stainless appliances, 5-burner gas range, built-in microwave, desk area, beautiful cabinets and counters, pantry closet, refrigerator included and access to a gigantic deck; convenient main floor laundry room with sink, washer and dryer included, double closet in hall and access to the 2-car garage with openers. The second level has a large loft area, double door entry to the spectacular Main Bedroom suite with vaulted/tray ceiling separate dressing area, separate MRetreat sitting room, two huge walk-in closets, luxury ceramic tiled MBath with double shower, double sinks/vanities, linen closet and jet tub; spacious bedrooms with great closet space, main hall bath with ceramic tile, new hot water heater, wonderful 9 ft. ceilings with an open floor plan, one year HMS Warranty included, super location, woods view, street lamps, sidewalks, playground and much more!!!
Location
State DE
County New Castle
Area Newark/Glasgow (30905)
Zoning NC21
Direction South
Rooms
Other Rooms Living Room, Dining Room, Primary Bedroom, Bedroom 2, Bedroom 3, Kitchen, Family Room, Bedroom 1, Laundry, Other, Attic
Basement Full
Interior
Interior Features Primary Bath(s), Kitchen - Island, Butlers Pantry, Ceiling Fan(s), Kitchen - Eat-In
Hot Water Natural Gas
Heating Gas, Forced Air
Cooling Central A/C
Flooring Wood, Fully Carpeted, Tile/Brick
Fireplaces Number 1
Fireplaces Type Gas/Propane
Equipment Built-In Range, Dishwasher, Refrigerator, Disposal, Built-In Microwave
Fireplace Y
Appliance Built-In Range, Dishwasher, Refrigerator, Disposal, Built-In Microwave
Heat Source Natural Gas
Laundry Main Floor
Exterior
Exterior Feature Deck(s)
Parking Features Inside Access, Garage Door Opener
Garage Spaces 4.0
Utilities Available Cable TV
Water Access N
Roof Type Shingle
Accessibility None
Porch Deck(s)
Attached Garage 2
Total Parking Spaces 4
Garage Y
Building
Lot Description Corner, Level, Open, Front Yard, Rear Yard
Story 2
Sewer Public Sewer
Water Public
Architectural Style Colonial
Level or Stories 2
Additional Building Above Grade
Structure Type Cathedral Ceilings,9'+ Ceilings,High
New Construction N
Schools
School District Christina
Others
HOA Fee Include Common Area Maintenance
Senior Community No
Tax ID 11-028.40-387
Ownership Fee Simple
Acceptable Financing Conventional, VA, FHA 203(b)
Listing Terms Conventional, VA, FHA 203(b)
Financing Conventional,VA,FHA 203(b)
Read Less

Bought with Juliet Wei Zhang • RE/MAX Edge
GET MORE INFORMATION




