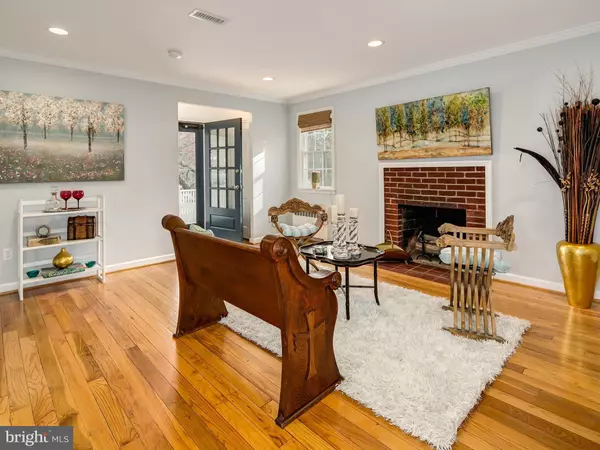For more information regarding the value of a property, please contact us for a free consultation.
2216 CULPEPER ST S Arlington, VA 22206
Want to know what your home might be worth? Contact us for a FREE valuation!

Our team is ready to help you sell your home for the highest possible price ASAP
Key Details
Sold Price $639,000
Property Type Single Family Home
Sub Type Detached
Listing Status Sold
Purchase Type For Sale
Square Footage 1,617 sqft
Price per Sqft $395
Subdivision Claremont
MLS Listing ID 1004234633
Sold Date 12/29/17
Style Colonial
Bedrooms 3
Full Baths 2
Half Baths 1
HOA Y/N N
Abv Grd Liv Area 1,152
Originating Board MRIS
Year Built 1948
Annual Tax Amount $5,381
Tax Year 2016
Lot Size 7,698 Sqft
Acres 0.18
Property Description
Storybook charm! Perfect 10! 3BR 2.5BA,1 porch swing, near desirable Claremont School. Too many updates to list - includes new kitchen & baths, refinished hardwood floors, total basement redo, recessed lights. Screened-in porch overlooks landscaped huge rear yard. Elegant G'town brick patio. Friendly community conveniently located near shopping, restaurants, schools & transportation.
Location
State VA
County Arlington
Zoning R-6
Rooms
Other Rooms Living Room, Dining Room, Primary Bedroom, Bedroom 2, Bedroom 3, Kitchen, Family Room, Foyer, Laundry, Mud Room, Other, Utility Room
Basement Outside Entrance, Rear Entrance, Connecting Stairway, Daylight, Partial, Full, Heated, Fully Finished, Walkout Stairs, Windows
Interior
Interior Features Kitchen - Eat-In, Combination Dining/Living, Kitchen - Table Space, Upgraded Countertops, Window Treatments, Wood Floors, Recessed Lighting, Floor Plan - Traditional
Hot Water Natural Gas
Heating Forced Air
Cooling Central A/C, Ceiling Fan(s)
Fireplaces Number 1
Fireplaces Type Mantel(s)
Equipment Washer/Dryer Hookups Only, Dishwasher, Disposal, Dryer, Exhaust Fan, Oven - Self Cleaning, Oven/Range - Gas, Refrigerator, Washer, Water Heater
Fireplace Y
Window Features Vinyl Clad
Appliance Washer/Dryer Hookups Only, Dishwasher, Disposal, Dryer, Exhaust Fan, Oven - Self Cleaning, Oven/Range - Gas, Refrigerator, Washer, Water Heater
Heat Source Natural Gas
Exterior
Exterior Feature Patio(s), Enclosed, Porch(es), Screened
Fence Rear, Privacy
Utilities Available Cable TV Available, Fiber Optics Available
Waterfront N
View Y/N Y
Water Access N
View Garden/Lawn, Street, Trees/Woods
Roof Type Composite
Street Surface Concrete,US Highway/Interstate
Accessibility None
Porch Patio(s), Enclosed, Porch(es), Screened
Road Frontage City/County, Public
Garage N
Private Pool N
Building
Lot Description Backs to Trees, Landscaping, Open
Story 3+
Sewer Public Septic, Public Sewer
Water Public
Architectural Style Colonial
Level or Stories 3+
Additional Building Above Grade, Below Grade, Shed
Structure Type Dry Wall
New Construction N
Schools
School District Arlington County Public Schools
Others
Senior Community No
Tax ID 28-021-022
Ownership Fee Simple
Special Listing Condition Standard
Read Less

Bought with Omar S Sherzai • Long & Foster Real Estate, Inc.
GET MORE INFORMATION




