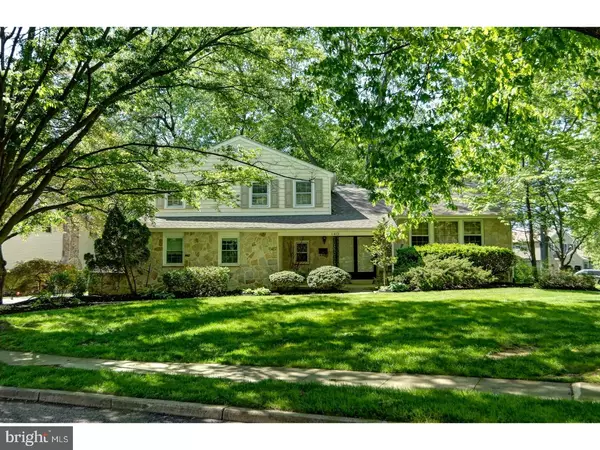For more information regarding the value of a property, please contact us for a free consultation.
140 HENFIELD AVE Cherry Hill, NJ 08003
Want to know what your home might be worth? Contact us for a FREE valuation!

Our team is ready to help you sell your home for the highest possible price ASAP
Key Details
Sold Price $322,000
Property Type Single Family Home
Sub Type Detached
Listing Status Sold
Purchase Type For Sale
Square Footage 2,505 sqft
Price per Sqft $128
Subdivision Surrey Place East
MLS Listing ID 1003186505
Sold Date 09/05/17
Style Contemporary,Split Level
Bedrooms 4
Full Baths 2
Half Baths 1
HOA Y/N N
Abv Grd Liv Area 2,505
Originating Board TREND
Year Built 1970
Annual Tax Amount $9,899
Tax Year 2016
Lot Size 0.442 Acres
Acres 0.44
Lot Dimensions 114X169
Property Description
Rich, Alluring Amenities With A Chic Motif! Superbly Maintained, Offering Abundant Dimensions, This Home Is Certain To Please. Features: Cathedral Ceiling Foyer Highlighted By Its Custom Modern Staircase, Revealing Room To Room Glistening Hardwoods; Elegantly Presented Living And Dining Rooms; Granite Counter Kitchen Boasts A Center-Isle With Gas Cooktop, Lustrous White Cabinetry, Double Ovens, Pantry Closet, SS Appliances And Breakfast Area; Polished Wood Floors Continue Through The Family Room With Its Full Wall Stone (Gas) Fireplace, Recessed Lights And Brazilian Cherry Wet-Bar. The Finished Basement Offers A Family-Fun Game Room; The Shimmering Wood Floors Continue Through The Upper Level, Where Four Dreamy Masterful Bedroom Suites Await. Each Of The 2.5 Bathrooms Were Recently Renovated; 2-Car Side Entry Garage; 1st Floor Laundry With Built-In Counters & Sink; Rear Patio With Electric Awning Amid A Privacy Fenced Park-Like Landscape! Lawn Irrigation. Recently New: Exterior Vinyl Siding, Roof Shingles, Gutters, HVAC, Hot Water Heater.
Location
State NJ
County Camden
Area Cherry Hill Twp (20409)
Zoning RES
Rooms
Other Rooms Living Room, Dining Room, Primary Bedroom, Bedroom 2, Bedroom 3, Kitchen, Family Room, Bedroom 1, Laundry, Other
Basement Full
Interior
Interior Features Primary Bath(s), Kitchen - Island, Butlers Pantry, Ceiling Fan(s), Wet/Dry Bar, Stall Shower, Kitchen - Eat-In
Hot Water Natural Gas
Heating Gas, Forced Air
Cooling Central A/C
Flooring Wood, Tile/Brick
Fireplaces Number 1
Fireplaces Type Stone, Gas/Propane
Equipment Cooktop, Oven - Wall, Dishwasher, Disposal
Fireplace Y
Window Features Bay/Bow,Replacement
Appliance Cooktop, Oven - Wall, Dishwasher, Disposal
Heat Source Natural Gas
Laundry Main Floor
Exterior
Exterior Feature Patio(s), Porch(es)
Garage Inside Access, Garage Door Opener
Garage Spaces 2.0
Fence Other
Utilities Available Cable TV
Waterfront N
Water Access N
Roof Type Shingle
Accessibility None
Porch Patio(s), Porch(es)
Attached Garage 2
Total Parking Spaces 2
Garage Y
Building
Story Other
Sewer Public Sewer
Water Public
Architectural Style Contemporary, Split Level
Level or Stories Other
Additional Building Above Grade
Structure Type Cathedral Ceilings,High
New Construction N
Schools
Elementary Schools Joseph D. Sharp
Middle Schools Beck
High Schools Cherry Hill High - East
School District Cherry Hill Township Public Schools
Others
Senior Community No
Tax ID 09-00515 02-00023
Ownership Fee Simple
Read Less

Bought with David S Rifkin • Keller Williams Realty - Cherry Hill
GET MORE INFORMATION




