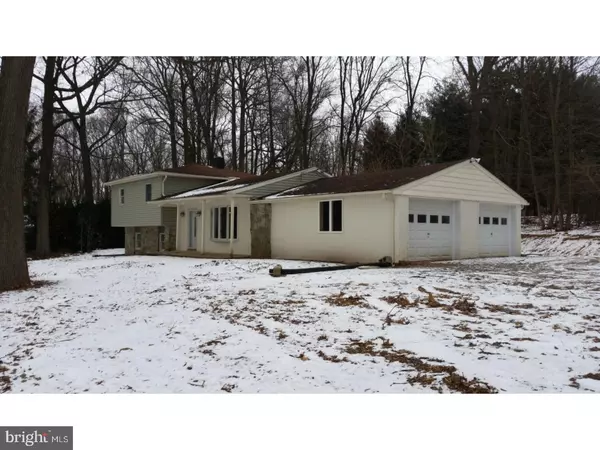For more information regarding the value of a property, please contact us for a free consultation.
224 GLEN ROY RD Nottingham, PA 19362
Want to know what your home might be worth? Contact us for a FREE valuation!

Our team is ready to help you sell your home for the highest possible price ASAP
Key Details
Sold Price $189,999
Property Type Single Family Home
Sub Type Detached
Listing Status Sold
Purchase Type For Sale
Square Footage 1,696 sqft
Price per Sqft $112
Subdivision None Available
MLS Listing ID 1003192109
Sold Date 02/21/17
Style Traditional,Split Level
Bedrooms 4
Full Baths 1
HOA Y/N N
Abv Grd Liv Area 1,696
Originating Board TREND
Year Built 1973
Annual Tax Amount $4,342
Tax Year 2017
Lot Size 1.100 Acres
Acres 1.1
Lot Dimensions 1.10
Property Description
This wonderful home with beautiful country views and rural setting is now available in West Nottingham Township. The split level design boasts four generous sized bedrooms with large closets and bathroom on the upper level, and huge family room with stone fireplace on the lower level. The open kitchen plan and dining area on the main level are perfect for entertaining, along with a spacious living room with bay window that reveals the idyllic pastoral landscape outside. There is a large two car attached garage with plenty of space for vehicles and storage. Freshly painted and all new carpet. Put this one on the "must see" list.
Location
State PA
County Chester
Area West Nottingham Twp (10368)
Zoning R2
Direction West
Rooms
Other Rooms Living Room, Dining Room, Primary Bedroom, Bedroom 2, Bedroom 3, Kitchen, Family Room, Bedroom 1
Basement Partial
Interior
Hot Water Propane
Heating Propane, Forced Air
Cooling None
Flooring Fully Carpeted, Vinyl, Tile/Brick
Fireplaces Number 1
Fireplaces Type Stone
Fireplace Y
Heat Source Bottled Gas/Propane
Laundry Basement
Exterior
Garage Spaces 5.0
Water Access N
Accessibility None
Attached Garage 2
Total Parking Spaces 5
Garage Y
Building
Lot Description Irregular
Story Other
Sewer On Site Septic
Water Well
Architectural Style Traditional, Split Level
Level or Stories Other
Additional Building Above Grade
New Construction N
Schools
High Schools Oxford Area
School District Oxford Area
Others
Senior Community No
Tax ID 68-02 -0014.0200
Ownership Fee Simple
Read Less

Bought with Sharon Jean Tobias • BHHS Fox & Roach-Jennersville
GET MORE INFORMATION




