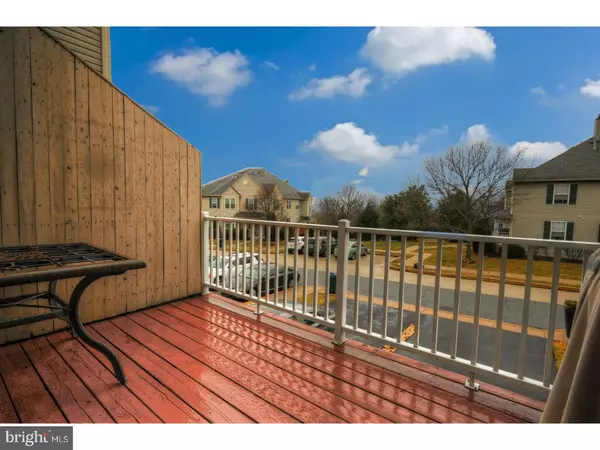For more information regarding the value of a property, please contact us for a free consultation.
612 HAMILTON ST Collegeville, PA 19426
Want to know what your home might be worth? Contact us for a FREE valuation!

Our team is ready to help you sell your home for the highest possible price ASAP
Key Details
Sold Price $253,000
Property Type Townhouse
Sub Type End of Row/Townhouse
Listing Status Sold
Purchase Type For Sale
Square Footage 1,747 sqft
Price per Sqft $144
Subdivision Providence View
MLS Listing ID 1003139843
Sold Date 04/13/17
Style Other
Bedrooms 3
Full Baths 2
Half Baths 1
HOA Fees $208/mo
HOA Y/N Y
Abv Grd Liv Area 1,572
Originating Board TREND
Year Built 1998
Annual Tax Amount $3,846
Tax Year 2017
Lot Size 1,572 Sqft
Acres 0.04
Lot Dimensions 0X0
Property Description
Great opportunity to own an end-unit in desirable Providence View in the Springford School District. Stepping into the spacious Foyer, you'll immediately appreciate the bright and open floor plan of this home. The main floor offers great entertaining space and is certainly the harbor that a home should be. The spacious Living Room with its warm and cozy fireplace with mantel and new carpeting, make this space a wonderful place to relax. The formal Dining Room, which opens to the living room and kitchen, will easily fit your table, hutch, and buffet, and offers access to the Deck through sliding doors. The eat-in Kitchen is highlighted by the ample cabinet storage, pantry, and countertop space with a tile backsplash. The full-size Laundry Room offers convenience and extra storage. A Powder Room and entry closet complete the main level. Upstairs enjoy a spacious Owners Bedroom Suite featuring vaulted ceiling, walk-in closet, ceiling fan, and a private bathroom. Two additional Bedrooms complete the 2nd floor, along with a hall Bathroom with a tub, linen closet, and vanity sink. The finished lower level/basement provides easy access to the oversized garage and lots of clever storage. The additional square footage on the lower level makes for great living space ? perfect for an office, home gym, playroom, game room or media/theater room. This well-maintained home includes new carpeting and fresh paint throughout and energy-efficient replacement windows which have a transferable lifetime warranty. The prime location inside the Providence View Community is an easy walk to the Community Clubhouse, Gym, & Pool. Wonderful views of Valley Forge from deck and Owners Suite. Close to nearby shopping, Providence Town Center, Valley Forge Park & nature trails, schools, and popular eateries. Easy access to Rt. 422 and minutes to Collegeville or King of Prussia. Make your appointment today!
Location
State PA
County Montgomery
Area Upper Providence Twp (10661)
Zoning R3
Rooms
Other Rooms Living Room, Dining Room, Primary Bedroom, Bedroom 2, Kitchen, Family Room, Bedroom 1
Basement Full
Interior
Interior Features Primary Bath(s), Kitchen - Eat-In
Hot Water Natural Gas
Heating Gas
Cooling Central A/C
Fireplaces Number 1
Fireplace Y
Heat Source Natural Gas
Laundry Main Floor
Exterior
Garage Spaces 3.0
Amenities Available Swimming Pool, Tot Lots/Playground
Water Access N
Accessibility None
Attached Garage 1
Total Parking Spaces 3
Garage Y
Building
Story 2
Sewer Public Sewer
Water Public
Architectural Style Other
Level or Stories 2
Additional Building Above Grade, Below Grade
New Construction N
Schools
School District Spring-Ford Area
Others
HOA Fee Include Pool(s),Common Area Maintenance,Lawn Maintenance,Snow Removal,Trash,Health Club
Senior Community No
Tax ID 61-00-02248-481
Ownership Fee Simple
Read Less

Bought with Cory Rupe • Keller Williams Realty Group
GET MORE INFORMATION




