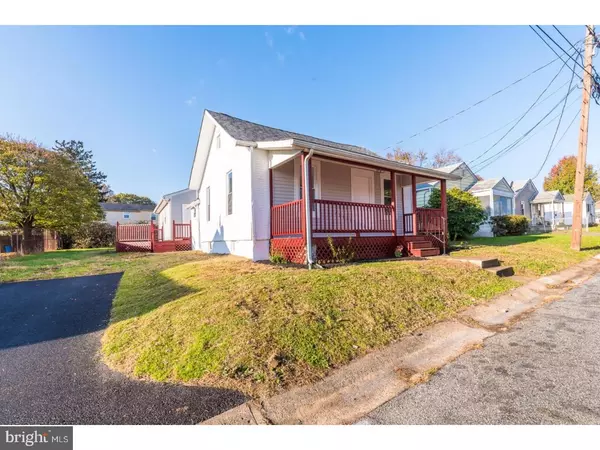For more information regarding the value of a property, please contact us for a free consultation.
409 9TH ST New Castle, DE 19720
Want to know what your home might be worth? Contact us for a FREE valuation!

Our team is ready to help you sell your home for the highest possible price ASAP
Key Details
Sold Price $165,000
Property Type Single Family Home
Sub Type Detached
Listing Status Sold
Purchase Type For Sale
Square Footage 1,525 sqft
Price per Sqft $108
Subdivision Holloway Terrace
MLS Listing ID 1004159697
Sold Date 01/24/18
Style Bungalow
Bedrooms 5
Full Baths 2
HOA Y/N N
Abv Grd Liv Area 1,525
Originating Board TREND
Year Built 1922
Annual Tax Amount $958
Tax Year 2017
Lot Size 6,098 Sqft
Acres 0.14
Lot Dimensions 60X100
Property Description
Excellent opportunity for a high quality home in convenient location for an affordable price! This expanded rancher offers a significant amount of bang for your buck! Open and airy front porch says hello and leads to high end interior renovation. LR/GR/DR and kitchen offer gorgeous flooring and plenty of leg room for family and friends. LR is flanked by two bedrooms that could be used as office or den space depending on owner necessities. Kitchen is a show stopper with classic white maple cabinetry, granite tops, subway tile backsplash, and stainless appliance package. Dinning area is cozy and quaint. First of two full bathrooms services the main living area dripping with custom tile and fine installation details. Side exit doubles as a mud and laundry area and leads to large side deck for future relaxation and entertaining once we get thru the colder months ahead. Rear of the home is host to 3 private bedrooms with plush carpeting and private full bathroom featuring more tile and luxury finishes. Off street parking and a plethora of on street parking will make life a breeze! Take a look today before its gone tomorrow!
Location
State DE
County New Castle
Area New Castle/Red Lion/Del.City (30904)
Zoning NC5
Rooms
Other Rooms Living Room, Dining Room, Primary Bedroom, Bedroom 2, Bedroom 3, Kitchen, Bedroom 1, Laundry, Other, Attic
Basement Full, Unfinished
Interior
Interior Features Kitchen - Eat-In
Hot Water Natural Gas
Heating Gas, Forced Air
Cooling Central A/C
Flooring Wood, Fully Carpeted, Tile/Brick
Equipment Dishwasher, Refrigerator, Built-In Microwave
Fireplace N
Window Features Replacement
Appliance Dishwasher, Refrigerator, Built-In Microwave
Heat Source Natural Gas
Laundry Main Floor
Exterior
Exterior Feature Deck(s), Porch(es)
Garage Spaces 2.0
Waterfront N
Water Access N
Roof Type Pitched,Shingle
Accessibility None
Porch Deck(s), Porch(es)
Total Parking Spaces 2
Garage N
Building
Lot Description Level, Open, Front Yard, Rear Yard, SideYard(s)
Story 1
Foundation Brick/Mortar
Sewer Public Sewer
Water Public
Architectural Style Bungalow
Level or Stories 1
Additional Building Above Grade
New Construction N
Schools
School District Colonial
Others
Senior Community No
Tax ID 10-010.40-308
Ownership Fee Simple
Acceptable Financing Conventional, VA, FHA 203(b)
Listing Terms Conventional, VA, FHA 203(b)
Financing Conventional,VA,FHA 203(b)
Read Less

Bought with David Vetri • 21st Century Real Estate
GET MORE INFORMATION




