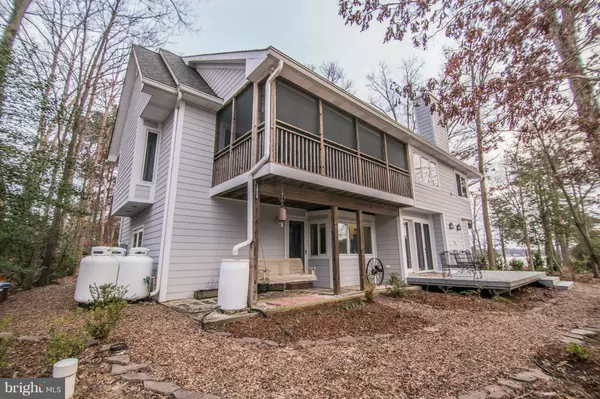For more information regarding the value of a property, please contact us for a free consultation.
13278 SAINT JOHNS CREEK RD Lusby, MD 20657
Want to know what your home might be worth? Contact us for a FREE valuation!

Our team is ready to help you sell your home for the highest possible price ASAP
Key Details
Sold Price $615,000
Property Type Single Family Home
Sub Type Detached
Listing Status Sold
Purchase Type For Sale
Square Footage 2,588 sqft
Price per Sqft $237
Subdivision None Available
MLS Listing ID 1003903549
Sold Date 04/29/16
Style Contemporary
Bedrooms 3
Full Baths 2
Half Baths 1
HOA Y/N N
Abv Grd Liv Area 2,588
Originating Board MRIS
Year Built 2006
Annual Tax Amount $5,232
Tax Year 2015
Lot Size 0.339 Acres
Acres 0.34
Property Description
Life is beautiful in this custom contemporary by Ferdinand Johns, AIA. Gorgeous HW and green VT slate floors, well-placed windows, vaulted ceilings, geotherm heat and cool, generator too! Low maintenance exterior includes HardiPlank, Trex. Rain barrels part of 'Bay-wise' garden plan. Discover incredible water's edge area with the 'Hideout' for studio, lounge, fun! Boat Lift, elec/water at pier.
Location
State MD
County Calvert
Zoning R
Rooms
Other Rooms Primary Bedroom, Bedroom 2, Bedroom 3, Kitchen, Family Room, Great Room
Main Level Bedrooms 2
Interior
Interior Features Kitchen - Gourmet, Breakfast Area, Combination Dining/Living, Kitchen - Eat-In, Primary Bath(s), Upgraded Countertops, Window Treatments, WhirlPool/HotTub, Wood Floors, Recessed Lighting, Floor Plan - Open
Hot Water Electric
Heating Geothermal Heat Pump, Wood Burn Stove
Cooling Geothermal
Fireplaces Number 2
Equipment Dishwasher, Dryer - Front Loading, Extra Refrigerator/Freezer, Microwave, Range Hood, Refrigerator, Washer - Front Loading, Washer/Dryer Stacked, Cooktop
Fireplace Y
Window Features Insulated,Casement
Appliance Dishwasher, Dryer - Front Loading, Extra Refrigerator/Freezer, Microwave, Range Hood, Refrigerator, Washer - Front Loading, Washer/Dryer Stacked, Cooktop
Heat Source Wood, Geo-thermal, Bottled Gas/Propane
Exterior
Exterior Feature Screened
Garage Garage - Front Entry
Garage Spaces 1.0
Utilities Available Cable TV Available
Waterfront Y
Waterfront Description Private Dock Site
View Y/N Y
Water Access N
Water Access Desc Boat - Powered,Canoe/Kayak,Fishing Allowed,Personal Watercraft (PWC),Private Access,Sail,Swimming Allowed,Waterski/Wakeboard
View Water, Scenic Vista
Roof Type Shingle
Accessibility 32\"+ wide Doors
Porch Screened
Attached Garage 1
Total Parking Spaces 1
Garage Y
Private Pool N
Building
Lot Description Bulkheaded, Premium, No Thru Street
Story 2
Foundation Crawl Space
Sewer Septic Exists
Water Well
Architectural Style Contemporary
Level or Stories 2
Additional Building Above Grade, Below Grade
Structure Type Vaulted Ceilings
New Construction N
Schools
Elementary Schools Dowell
Middle Schools Mill Creek
High Schools Patuxent
School District Calvert County Public Schools
Others
HOA Fee Include Road Maintenance
Senior Community No
Tax ID 0501047973
Ownership Fee Simple
Security Features Smoke Detector
Acceptable Financing FHA, Cash, Conventional, VA
Listing Terms FHA, Cash, Conventional, VA
Financing FHA,Cash,Conventional,VA
Special Listing Condition Standard
Read Less

Bought with Christine M. McNelis • Berkshire Hathaway HomeServices McNelis Group Properties
GET MORE INFORMATION




