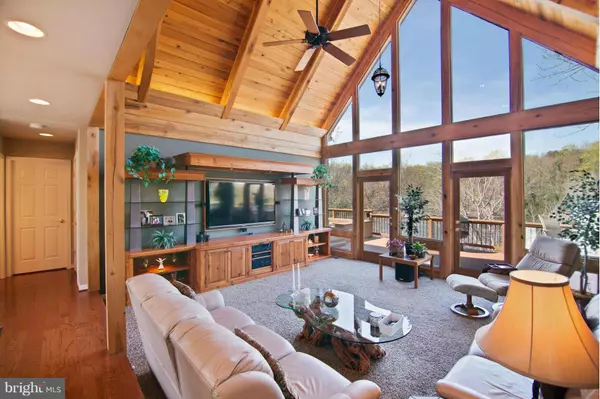For more information regarding the value of a property, please contact us for a free consultation.
11649 DEADWOOD DR Lusby, MD 20657
Want to know what your home might be worth? Contact us for a FREE valuation!

Our team is ready to help you sell your home for the highest possible price ASAP
Key Details
Sold Price $450,000
Property Type Single Family Home
Sub Type Detached
Listing Status Sold
Purchase Type For Sale
Square Footage 3,221 sqft
Price per Sqft $139
Subdivision Chesapeake Ranch Estates
MLS Listing ID 1003905077
Sold Date 06/10/16
Style Post & Beam
Bedrooms 3
Full Baths 2
Half Baths 1
HOA Fees $37/ann
HOA Y/N Y
Abv Grd Liv Area 1,873
Originating Board MRIS
Year Built 2002
Annual Tax Amount $3,128
Tax Year 2015
Lot Size 10,000 Sqft
Acres 0.23
Property Description
Exquisite, custom built post and beam cabin on the point. Incredible water views, easy access to the large private pier on Lake Lariat. Sited at the end of the road, surrounded by other large lakefronts- this is the ultimate getaway. Full time or second home, you will relax upon arrival every time. Main level owner's suite is over the top, entertaining spaces leave nothing to be desired!
Location
State MD
County Calvert
Zoning R-1
Rooms
Other Rooms Living Room, Dining Room, Primary Bedroom, Bedroom 2, Bedroom 3, Kitchen, Family Room, Foyer, Laundry, Loft, Storage Room
Basement Rear Entrance, Side Entrance, Connecting Stairway, Walkout Level, Windows, Heated, Full, Fully Finished, Sump Pump
Main Level Bedrooms 1
Interior
Interior Features Dining Area, Breakfast Area, 2nd Kitchen, Combination Kitchen/Living, Entry Level Bedroom, Upgraded Countertops, Primary Bath(s), Wood Floors, WhirlPool/HotTub, Built-Ins, Floor Plan - Open
Hot Water Electric, Instant Hot Water
Heating Heat Pump(s)
Cooling Ceiling Fan(s), Heat Pump(s), Zoned
Equipment Central Vacuum, Dishwasher, Dryer - Front Loading, Extra Refrigerator/Freezer, Exhaust Fan, Microwave, Oven - Wall, Oven/Range - Electric, Range Hood, Refrigerator, Trash Compactor, Washer - Front Loading, Dryer, Disposal
Fireplace N
Window Features Low-E,Screens,Skylights
Appliance Central Vacuum, Dishwasher, Dryer - Front Loading, Extra Refrigerator/Freezer, Exhaust Fan, Microwave, Oven - Wall, Oven/Range - Electric, Range Hood, Refrigerator, Trash Compactor, Washer - Front Loading, Dryer, Disposal
Heat Source Oil
Exterior
Exterior Feature Porch(es), Deck(s)
Community Features Alterations/Architectural Changes, Covenants, Fencing, Pets - Allowed, Restrictions
Utilities Available Cable TV Available
Amenities Available Beach, Lake, Water/Lake Privileges
Waterfront Y
Waterfront Description Boat/Launch Ramp,Private Dock Site
View Y/N Y
Water Access Y
Water Access Desc Canoe/Kayak,Swimming Allowed
View Water, Scenic Vista
Roof Type Shingle
Accessibility None
Porch Porch(es), Deck(s)
Garage N
Private Pool N
Building
Lot Description Secluded, Private, Premium, Landscaping
Story 3+
Sewer Septic Exists
Water Public
Architectural Style Post & Beam
Level or Stories 3+
Additional Building Above Grade, Below Grade
Structure Type 2 Story Ceilings,Beamed Ceilings,Cathedral Ceilings,Vaulted Ceilings,Tray Ceilings,Wood Ceilings
New Construction N
Schools
Middle Schools Southern
High Schools Patuxent
School District Calvert County Public Schools
Others
HOA Fee Include Management,Insurance,Recreation Facility,Reserve Funds,Road Maintenance
Senior Community No
Tax ID 0501132091
Ownership Fee Simple
Security Features Smoke Detector,Carbon Monoxide Detector(s)
Acceptable Financing Cash, Conventional, VA
Listing Terms Cash, Conventional, VA
Financing Cash,Conventional,VA
Special Listing Condition Standard
Read Less

Bought with Wayne Gordon • Long & Foster Real Estate, Inc.
GET MORE INFORMATION




