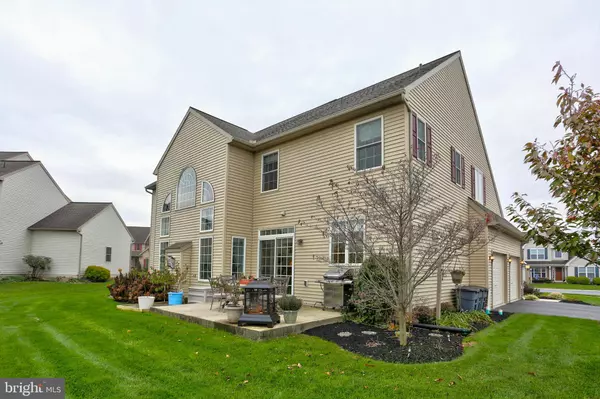For more information regarding the value of a property, please contact us for a free consultation.
81 BLOOMFIELD DR Ephrata, PA 17522
Want to know what your home might be worth? Contact us for a FREE valuation!

Our team is ready to help you sell your home for the highest possible price ASAP
Key Details
Sold Price $310,000
Property Type Condo
Sub Type Condo/Co-op
Listing Status Sold
Purchase Type For Sale
Square Footage 2,888 sqft
Price per Sqft $107
Subdivision Clearview Gardens
MLS Listing ID 1000099720
Sold Date 04/04/18
Style Traditional
Bedrooms 4
Full Baths 2
Half Baths 1
Condo Fees $130
HOA Fees $20/ann
HOA Y/N Y
Abv Grd Liv Area 2,888
Originating Board BRIGHT
Year Built 2005
Annual Tax Amount $8,204
Tax Year 2017
Lot Size 10,890 Sqft
Acres 0.25
Property Description
Large open floor plan includes lots of natural light. Spacious master suite with soaking tub, tray ceilings and crown molding. Generous space in additional bedrooms, kitchen, and family room. Corner lot with side load garage, close proximity to two different turnpike exits.
Location
State PA
County Lancaster
Area Clay Twp (10507)
Zoning RESIDENTIAL
Rooms
Other Rooms Living Room, Dining Room, Primary Bedroom, Bedroom 2, Bedroom 3, Bedroom 4, Kitchen, Family Room, Foyer, Laundry, Office, Bathroom 2, Primary Bathroom, Half Bath
Basement Outside Entrance, Rough Bath Plumb, Unfinished, Walkout Stairs
Interior
Interior Features Breakfast Area, Ceiling Fan(s), Carpet, Chair Railings, Crown Moldings, Dining Area, Family Room Off Kitchen, Floor Plan - Open, Formal/Separate Dining Room, Kitchen - Eat-In, Kitchen - Gourmet, Kitchen - Island, Kitchen - Table Space, Primary Bath(s), Stall Shower, Upgraded Countertops, Wainscotting, WhirlPool/HotTub, Wood Floors
Hot Water Propane
Heating Forced Air
Cooling Central A/C
Flooring Carpet, Ceramic Tile, Hardwood, Vinyl
Fireplaces Number 1
Fireplaces Type Gas/Propane
Equipment Built-In Microwave, Cooktop, Dishwasher, Disposal, Dryer, Exhaust Fan, Microwave, Oven - Wall, Oven/Range - Electric, Refrigerator, Washer, Water Conditioner - Owned, Water Dispenser
Fireplace Y
Window Features Double Pane,Insulated,Palladian,Screens
Appliance Built-In Microwave, Cooktop, Dishwasher, Disposal, Dryer, Exhaust Fan, Microwave, Oven - Wall, Oven/Range - Electric, Refrigerator, Washer, Water Conditioner - Owned, Water Dispenser
Heat Source Electric, Bottled Gas/Propane
Laundry Upper Floor
Exterior
Exterior Feature Patio(s)
Utilities Available Cable TV, Cable TV Available, Electric Available, Sewer Available, Water Available
Waterfront N
Water Access N
View Street
Roof Type Composite
Accessibility None
Porch Patio(s)
Road Frontage Public
Garage N
Building
Lot Description Corner, Front Yard, Rear Yard, SideYard(s)
Story 2
Foundation Active Radon Mitigation, Block
Sewer Public Sewer
Water Public
Architectural Style Traditional
Level or Stories 2
Additional Building Above Grade, Below Grade
Structure Type Dry Wall,9'+ Ceilings,2 Story Ceilings,Tray Ceilings
New Construction N
Schools
School District Ephrata Area
Others
Tax ID 070-18328-0-0000
Ownership Fee Simple
SqFt Source Assessor
Security Features Smoke Detector
Acceptable Financing Conventional, Cash, FHA, VA, USDA
Listing Terms Conventional, Cash, FHA, VA, USDA
Financing Conventional,Cash,FHA,VA,USDA
Special Listing Condition Standard
Read Less

Bought with Leah M. Davis • Berkshire Hathaway HomeServices Homesale Realty
GET MORE INFORMATION




