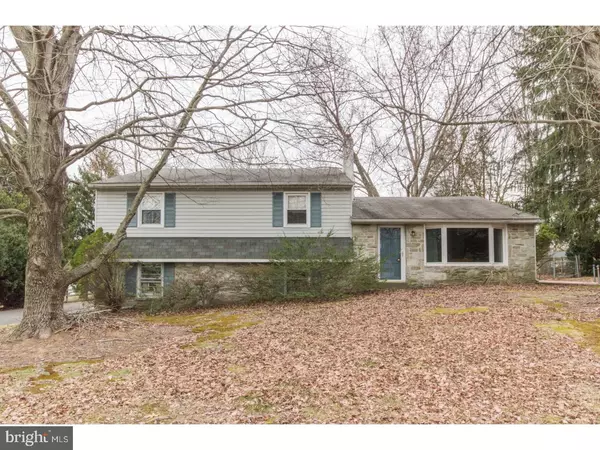For more information regarding the value of a property, please contact us for a free consultation.
677 HOLLAND RD Southampton, PA 18966
Want to know what your home might be worth? Contact us for a FREE valuation!

Our team is ready to help you sell your home for the highest possible price ASAP
Key Details
Sold Price $282,000
Property Type Single Family Home
Sub Type Detached
Listing Status Sold
Purchase Type For Sale
Square Footage 2,160 sqft
Price per Sqft $130
Subdivision Holland Manor
MLS Listing ID 1000228310
Sold Date 04/06/18
Style Ranch/Rambler,Traditional,Split Level
Bedrooms 4
Full Baths 1
Half Baths 1
HOA Y/N N
Abv Grd Liv Area 2,160
Originating Board TREND
Year Built 1960
Annual Tax Amount $4,546
Tax Year 2018
Lot Size 0.459 Acres
Acres 0.46
Lot Dimensions 100X200
Property Description
Spacious 4 bedroom, split level home in the Council Rock School District. This home has 4 bedrooms 1 full and 1 half bath. There is a large yard with plenty of room between you and your neighbors. On the main level you'll find the living room, formal dining room, and Eat-In Kitchen, this level is flooded with natural light. Upstairs you'll find 4 spacious bedrooms, The master bedroom has it's own half bath. The full bathroom is also on this level. The lower level has a spacious family room, and the laundry area. Keep your car out of the snow in the one car garage. There is plenty of parking in the driveway for you and your guests. Spend time outdoors on the lower level rear patio. Some fresh paint would go a long way. This is a well cared for, solid home, you could move right into this home and do updates over time.
Location
State PA
County Bucks
Area Northampton Twp (10131)
Zoning R2
Rooms
Other Rooms Living Room, Dining Room, Primary Bedroom, Bedroom 2, Bedroom 3, Kitchen, Family Room, Bedroom 1, Laundry
Basement Partial
Interior
Interior Features Primary Bath(s), Kitchen - Eat-In
Hot Water Natural Gas
Heating Gas
Cooling Central A/C
Fireplaces Number 1
Fireplaces Type Brick
Equipment Oven - Wall
Fireplace Y
Appliance Oven - Wall
Heat Source Natural Gas
Laundry Lower Floor
Exterior
Garage Spaces 1.0
Water Access N
Accessibility None
Attached Garage 1
Total Parking Spaces 1
Garage Y
Building
Story Other
Sewer Public Sewer
Water Public
Architectural Style Ranch/Rambler, Traditional, Split Level
Level or Stories Other
Additional Building Above Grade
New Construction N
Schools
School District Council Rock
Others
Senior Community No
Tax ID 31-028-060
Ownership Fee Simple
Read Less

Bought with Yan Levshits • Tri-State Home Realty, LLC
GET MORE INFORMATION




