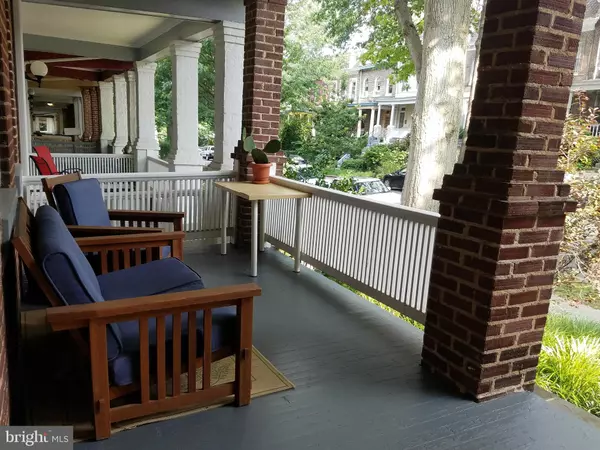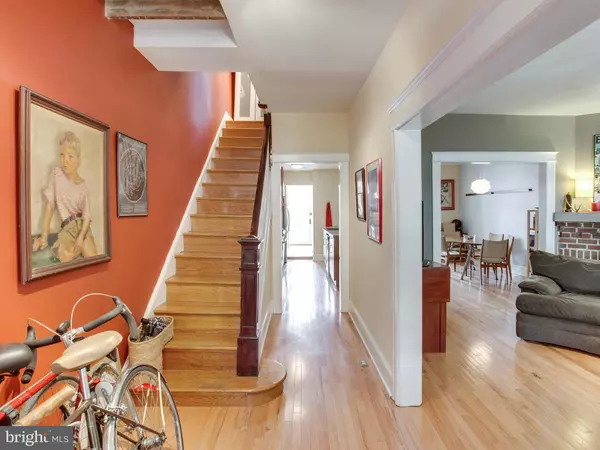For more information regarding the value of a property, please contact us for a free consultation.
1726 KENYON ST NW Washington, DC 20010
Want to know what your home might be worth? Contact us for a FREE valuation!

Our team is ready to help you sell your home for the highest possible price ASAP
Key Details
Sold Price $950,000
Property Type Townhouse
Sub Type Interior Row/Townhouse
Listing Status Sold
Purchase Type For Sale
Square Footage 2,760 sqft
Price per Sqft $344
Subdivision Mount Pleasant
MLS Listing ID 1001372871
Sold Date 12/16/16
Style Federal
Bedrooms 5
Full Baths 3
Half Baths 1
HOA Y/N N
Abv Grd Liv Area 1,840
Originating Board MRIS
Year Built 1923
Annual Tax Amount $6,280
Tax Year 2015
Lot Size 2,145 Sqft
Acres 0.05
Property Description
A spacious, historic and remodeled Mount Pleasant Rowhome. A traditional feel w/artistic touches in the gourmet kitchen & throughout. You'll love the huge concrete counters & eat-in kitchen w/commercial stove. Great deck off kitchen perfect for company! Powder room on 1st level. 2nd Flr has 3 beds w/bonus room + 2 full baths! Two bedroom IN-LAW Suite w/own entrance & inside ent.
Location
State DC
County Washington
Rooms
Basement Outside Entrance, Connecting Stairway, Rear Entrance, Fully Finished, Heated, Improved, Walkout Level, Windows
Interior
Interior Features 2nd Kitchen, Kitchen - Island, Breakfast Area, Kitchen - Eat-In, Wood Floors, Crown Moldings, Floor Plan - Open
Hot Water 60+ Gallon Tank
Heating Baseboard, Radiator, Steam
Cooling Ceiling Fan(s), Central A/C
Fireplaces Number 1
Equipment Washer/Dryer Hookups Only, Dishwasher, Disposal, Dryer, Exhaust Fan, Microwave, Oven/Range - Electric, Oven/Range - Gas, Range Hood, Refrigerator, Six Burner Stove, Washer, Washer/Dryer Stacked
Fireplace Y
Window Features Casement,Double Pane,Insulated,Screens
Appliance Washer/Dryer Hookups Only, Dishwasher, Disposal, Dryer, Exhaust Fan, Microwave, Oven/Range - Electric, Oven/Range - Gas, Range Hood, Refrigerator, Six Burner Stove, Washer, Washer/Dryer Stacked
Heat Source Electric, Natural Gas
Exterior
Exterior Feature Brick, Deck(s)
Parking Features Garage - Rear Entry
Fence Partially, Rear
Water Access N
Roof Type Metal,Rubber
Accessibility None
Porch Brick, Deck(s)
Garage N
Private Pool N
Building
Lot Description Landscaping
Story 3+
Sewer Public Septic
Water Public
Architectural Style Federal
Level or Stories 3+
Additional Building Above Grade, Below Grade
Structure Type Beamed Ceilings,Dry Wall,Masonry,Plaster Walls
New Construction N
Schools
Elementary Schools Bancroft
Middle Schools Deal
High Schools Jackson-Reed
School District District Of Columbia Public Schools
Others
Senior Community No
Tax ID 2597//0128
Ownership Fee Simple
Security Features Smoke Detector
Special Listing Condition Standard
Read Less

Bought with Carlos A Garcia • Keller Williams Capital Properties
GET MORE INFORMATION




